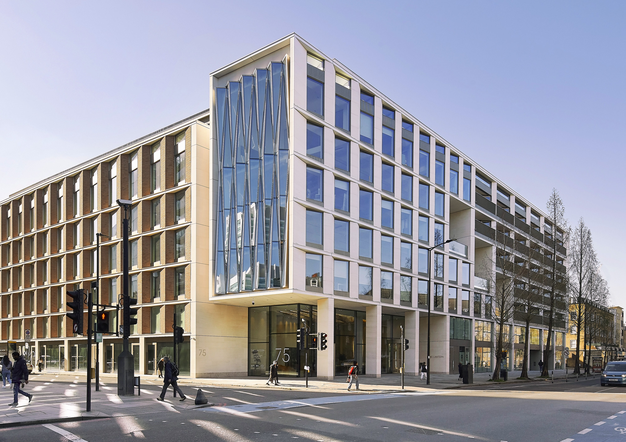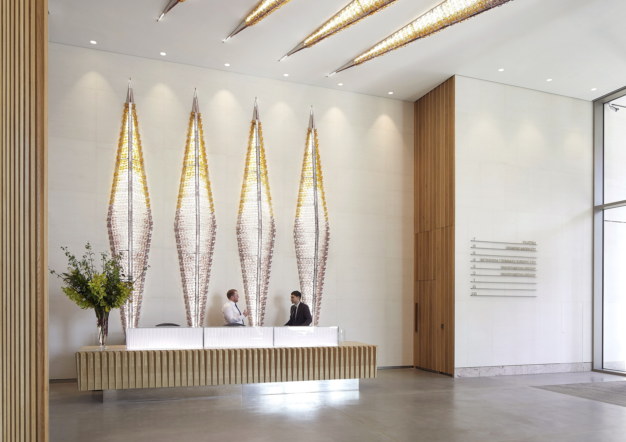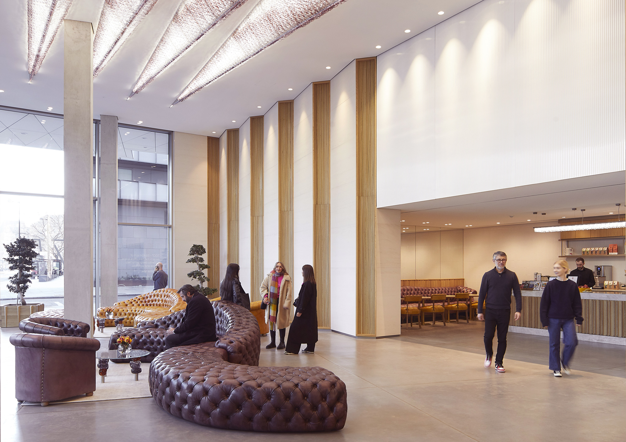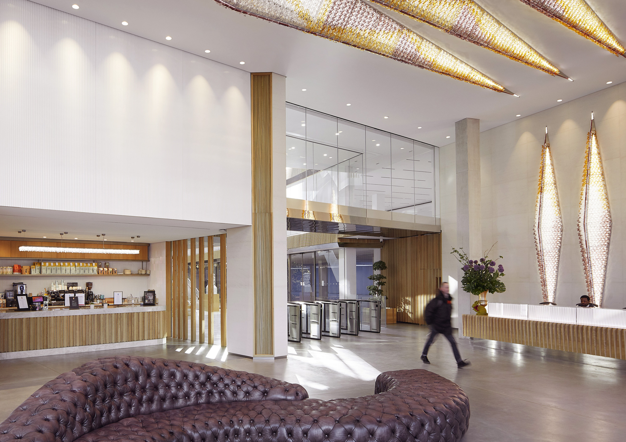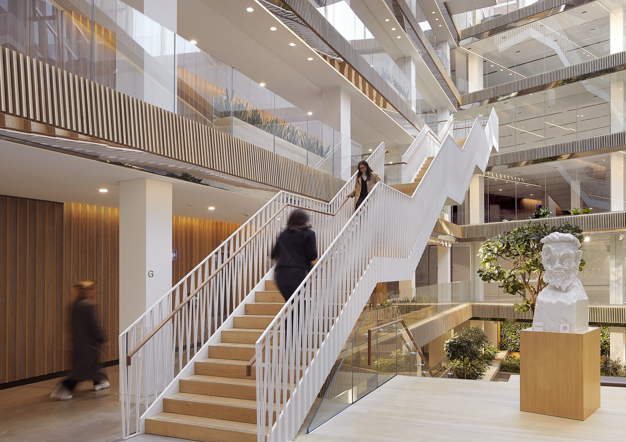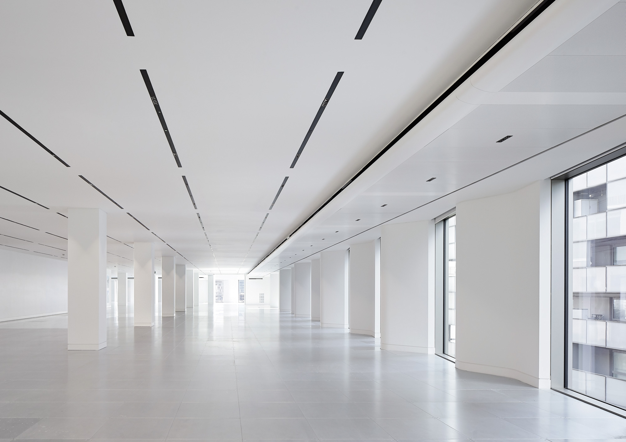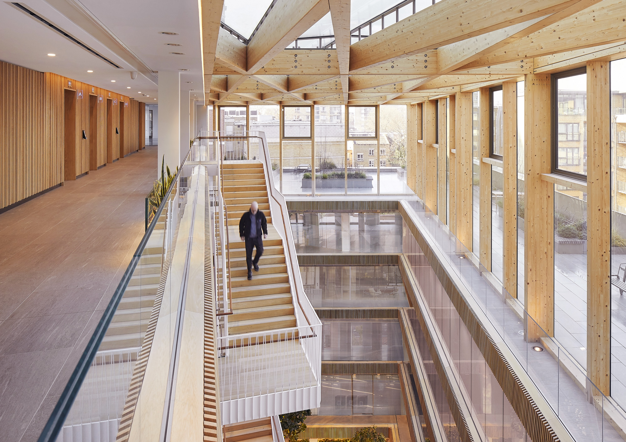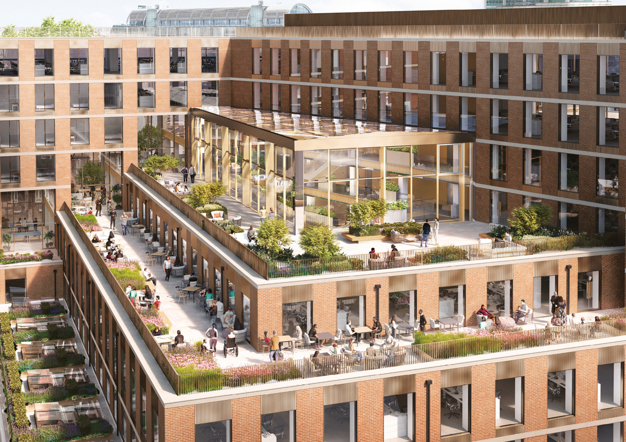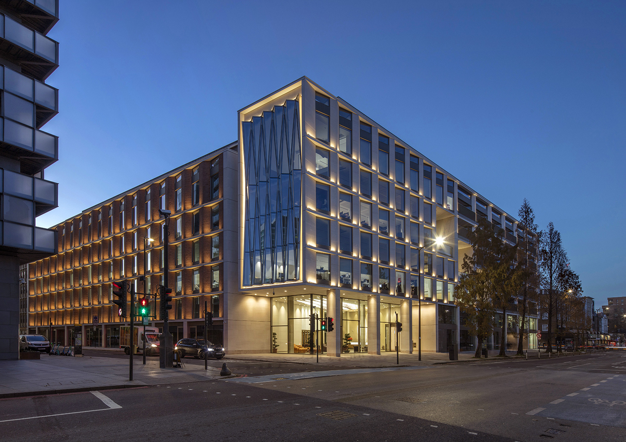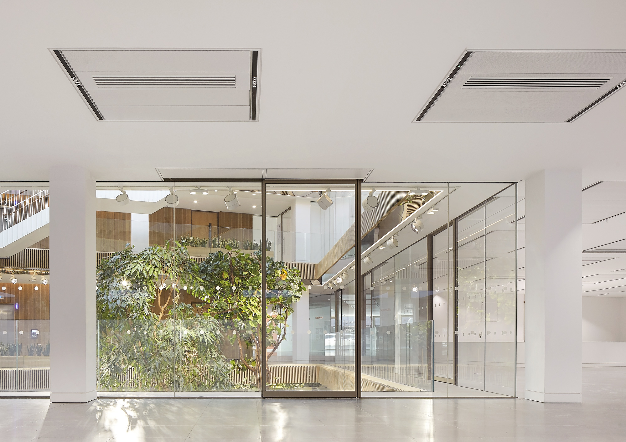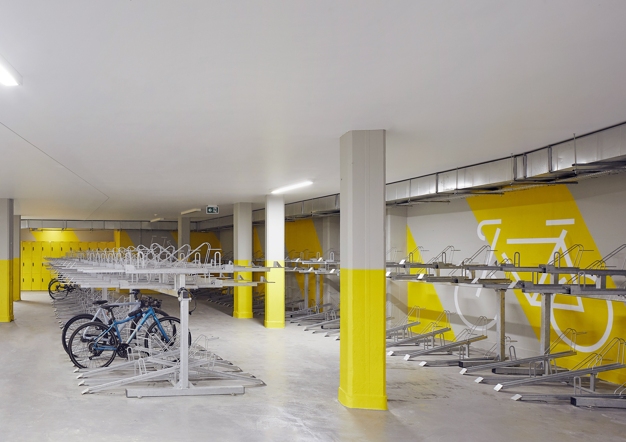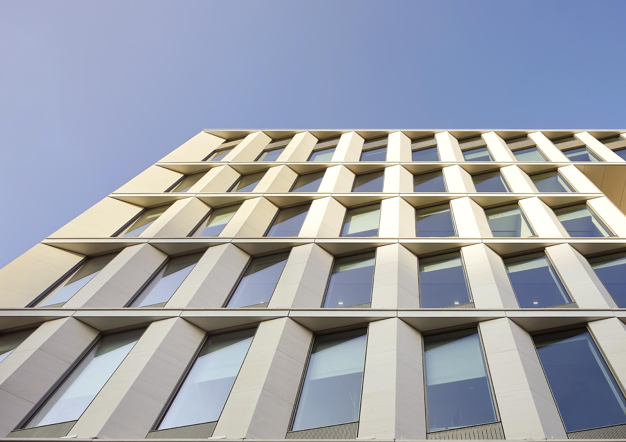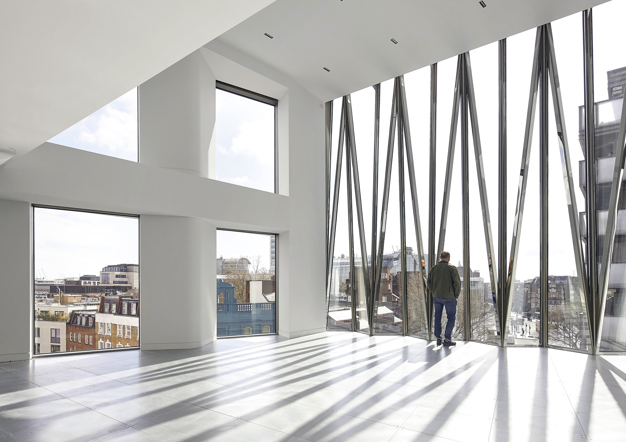Make a statement
A striking landmark that acts as a beacon, day and night. With a focus on wellbeing and sustainability, with working spaces inside and out, the Lantern brings new life to an already thriving area.
Located on the corner of Hampstead Road and Drummond Street, the Lantern is a new development designed by leading architects Marks Barfield. It boasts over 180,000 sq ft of BREEAM ‘Excellent’ rated office, retail and residential accommodation.
A smart building that champions sustainability and human efficiency
Touch free entry
Touch free access to the building with biometrics which can link to smart phones or access cards.
Destination lift control
Increases the efficiency of the lift operation and reduces waiting times, while prolonging the life of the machinery.
Intelligent lighting
Presence and ambient light sensors manage unnecessary lighting to save energy
Thermal comfort
Maintaining a comfortable temperature helps people concentrate
CO2 detection
When more people are present, extra ventilation increases the available oxygen to boost mental clarity
